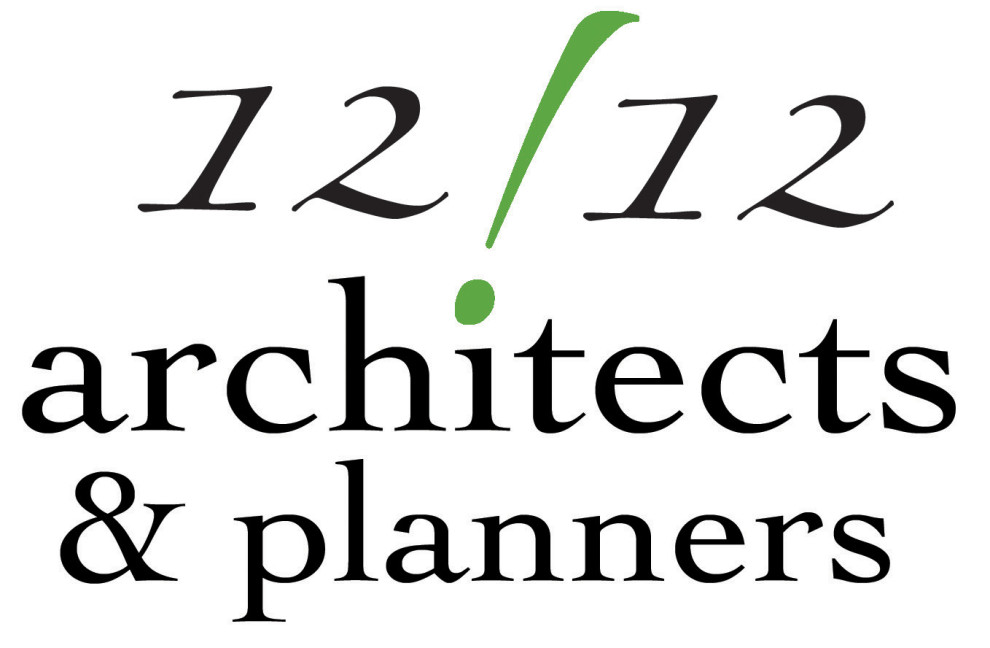Skip to main content
































































Blue Bliss Open Kitchen Reno
Formerly a series of boxy rooms, the space is now spacious as a fabulous open-concept kitchen, dining, and living room space. The stunning blue accent wall is home to 27' of display / storage cabinetry and gorgeous gallery wall. the light-blue primary wall color extends to the ceiling's wood ceiling, reminiscent of a southern front porch. Lightly stained oak floors are an excellent background for crisp white cabinetry and a navy blue island. Contemporary wood and black steel rail are complimented by black hardware throughout. The renovation extended down the hall to a bath, primary bedroom, and two teen bedrooms, each with expanded closets.
Photography by Kmiecik Imagery.

































































